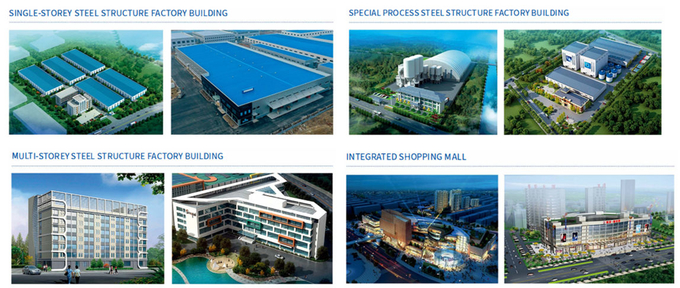The Details of This Steel Structure Workshop Building
Material: main frame Q355B steel,secondary frame Q235 steel
Area: 1200 ㎡,parts of the building up to 7 stories
Surface treatment: all the members in hot-dip galvanized
Wall: 0.5mm metal sheet
Roof: 0.5mm metal sheet
Galvanized roof and wall purline
Door: rolling shutter door and sliding door
Windows: aluminum window
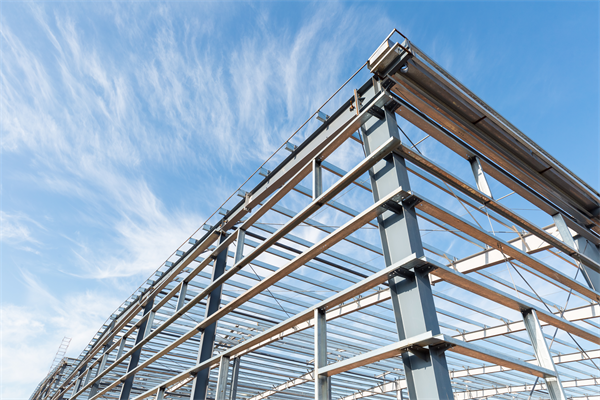
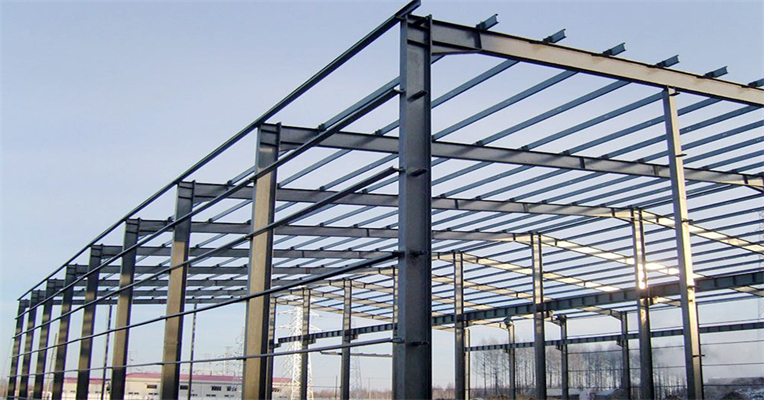
About our steel structure workshop
Workshop detail |
Product Name | Steel Structure Workshop |
Steel Workshop Construction | High Strength, Durable, Flexible, and Cost-effective |
Surface Treatment | Painted/Hot Dip Galvanized |
Size | Customized |
Place of Origin | China |
Drawing design | AutoCAD,PKPM,MTS,3D3S, Tarch, Tekla Structures |
Material detail |
Door | Rolled Up Door/Sliding Door |
Window | Aluminum Alloy |
Gutter | Color Steel Sheet/Stainless steel |
Purlin | C Section/Z Section |
Bracing | Round Bar/Angle Steel/Steel Rod |
Column and Beam | Q235&Q355 Welded/Hot rolling H Section Steel |
Crane | Optional |
Thickness of wall panel | 0.4-1.2mm |
Downpipe | UPVC |
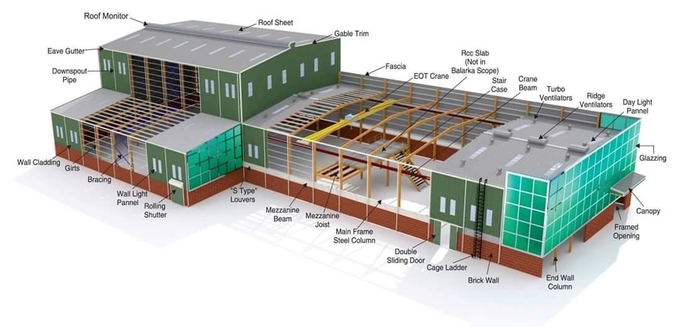
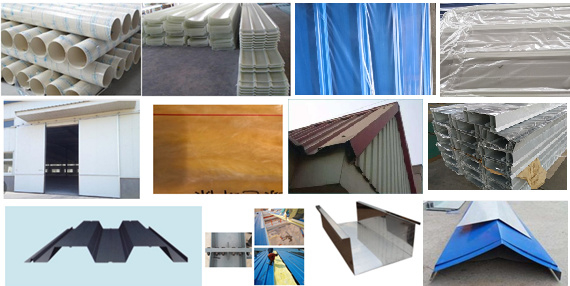
Advantages of steel construction
Prefab steel Structure workshop buildings are used for industrial production in which all steel structures are painted and then delivered to the project site for installation.
And because the steel structure can be manufactured in the factory and installed on-site, the construction time is significantly reduced. Due to the steel it can dramatically reduce construction waste and is more environmentally friendly. Therefore, it widely used in industrial buildings and civil buildings.
