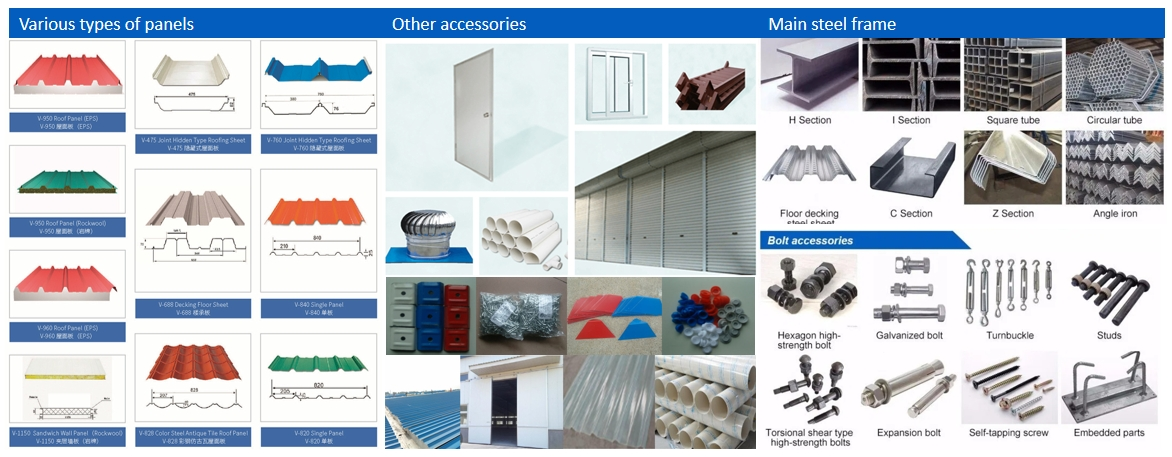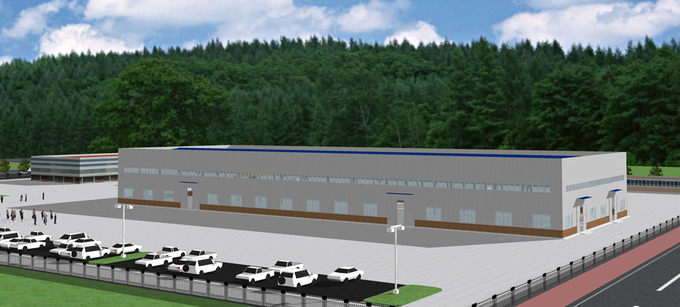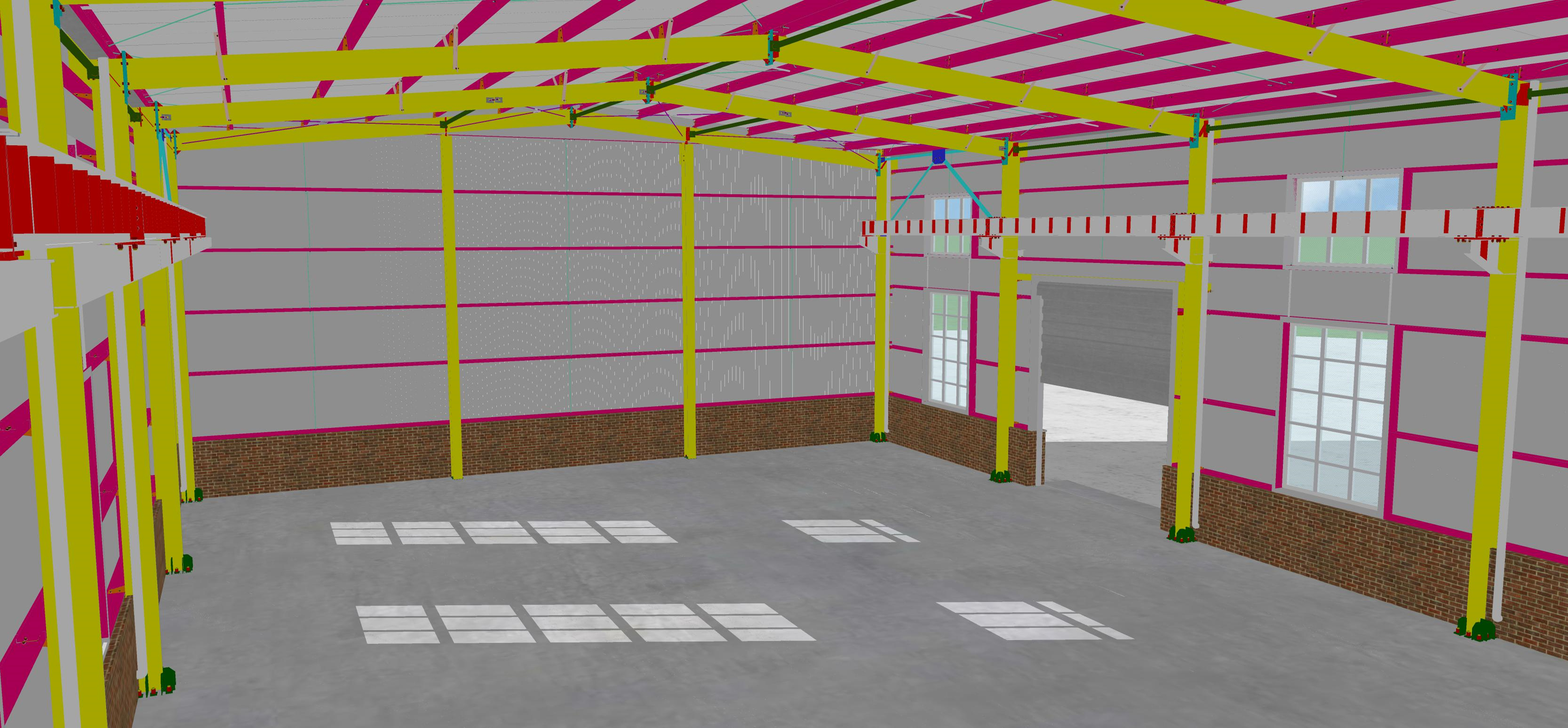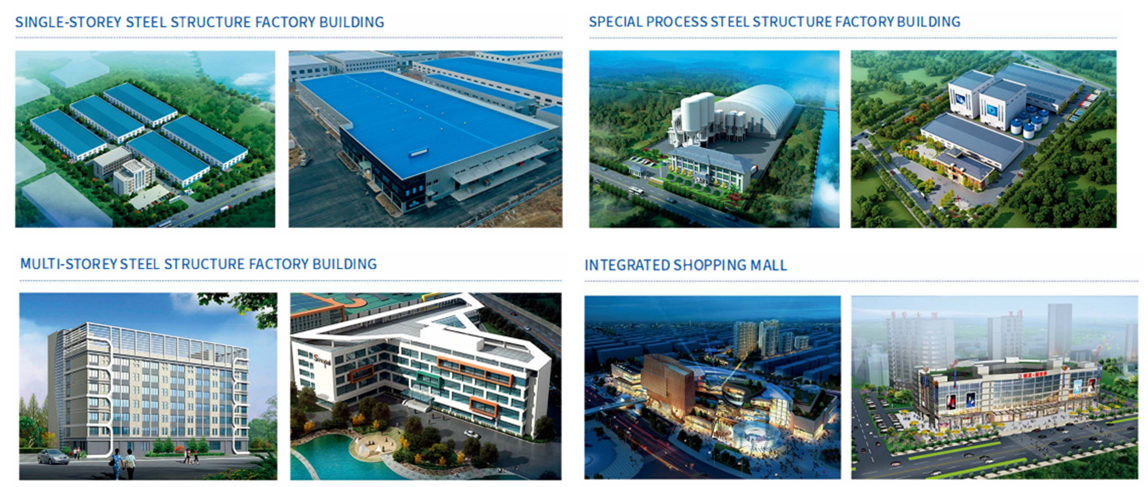Design of this workshop
According to the layout provided by the customer's equipment supplier, our designers designed and quoted the steel structure part.
--Design of roof parapet + inner gutter,make the appearance of the workshop beautiful and atmospheric.
--4x4.5(8),75mm EPS sandwich panel with human door,The 4m*4.5m sliding door facilitates the entry and exit of large vehicles to transport goods, reducing the cost and difficulty of manual handling.
--The attached small door is convenient for workers to enter and exit. When there is no cargo transportation, the small door is easy to open and close, reducing unnecessary troubles.
--Fixed long windows above and sliding windows below. Sliding windows ensure ventilation and lighting. Fixed long windows provide lighting for the upper part of the factory building. Because of the high height, there is no need to open and close.

Basic information of this workshop
Size | L (M) | W (M) | cornice height (M) | Wind load |
| 100.48 | 40.48 | 10.2 | 0.5 kn/m2 |
crane | crane tons (T) | running distance (M) | crane quantity (set) | lifting height (M) |
| 30 | 100 | 2 | 6 |
wall | brick wall height (M) | insulation | gutter | downpipe |
| 1.2 | Yes | 1.2mm stainless steel eave gutter | φ110UPVC |
roof | insulation | skylight | ventilation | canopy |
| Yes | no | No | Yes |
door & window | the quantity and size of door (M) | the quantity and size of window (M) |
| 4x4.5(8),75mm EPS sandwich panel with human door | AL-alloy sliding window |
1.2m*2.0m(W*H),12 |


Steel Structure Industrial building
Title | Steel Structure Workshop |
Description | A steel structure workshop is a facility designed and constructed primarily using steel components, providing a versatile and durable space for various industrial and commercial activities. |
Purpose | To provide a safe and efficient working environment for manufacturing, assembly, storage, and other industrial processes. |
Advantages | 1. High strength and durability, capable of withstanding heavy loads and adverse weather conditions. |
Industrial buildings are mainly used in the industrial field of steel structure plant and equipment platform, among which steel structure plant is divided into light steel plant and heavy steel plant.
--Wide range of uses: applicable to factories, warehouses, office buildings, stadiums, hangars, etc.
--Steel structure building light quality, high strength, large span.
--Steel structure building light dead weight, reduce the foundation cost, short construction period, reduce the investment cost.
--Beautiful and practical, durable, easy to maintain.
--Steel structure building fire resistance, corrosion resistance.
--Steel structure production, installation of high degree of industrialization, steel structure buildings are convenient to move, recycling pollution-free.

































