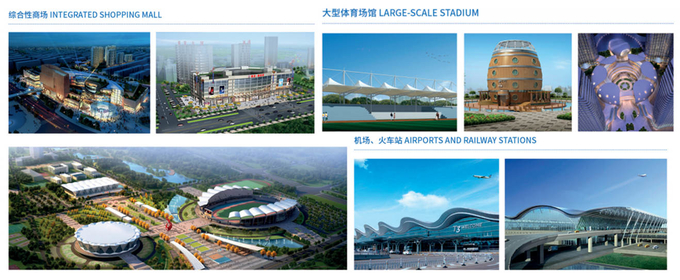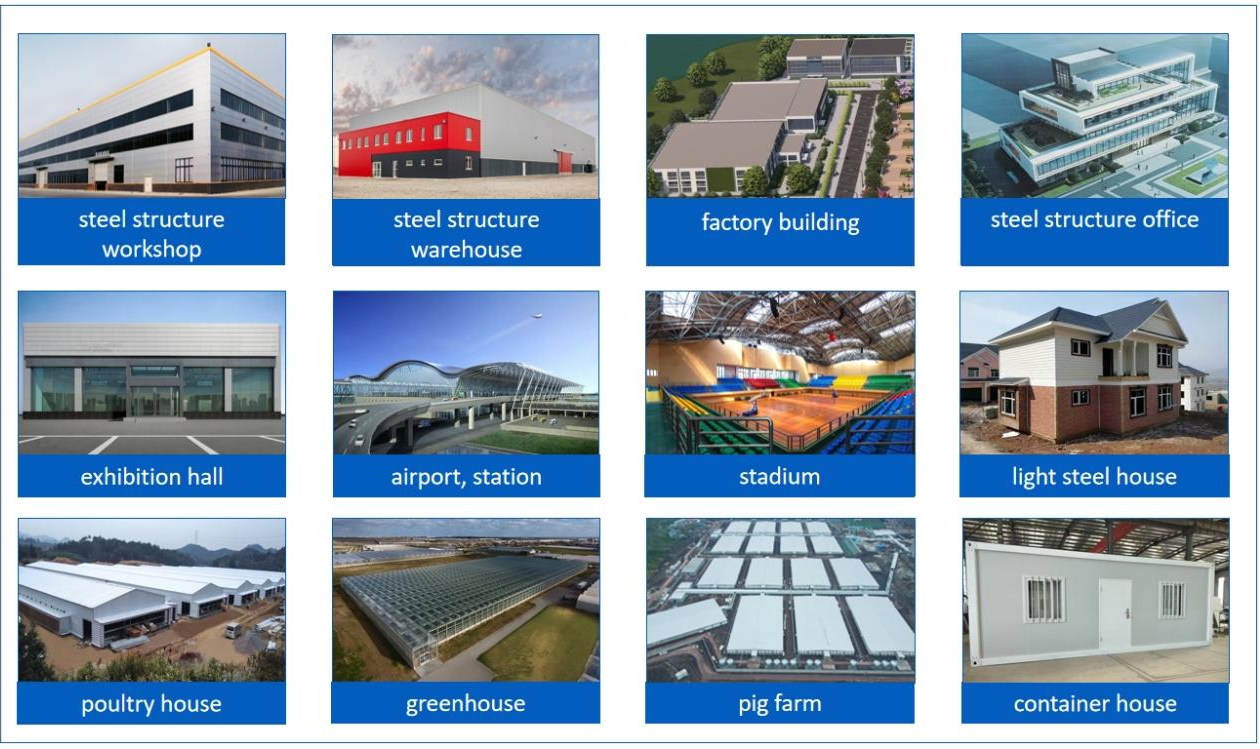Galvanized Customized Steel Structure office exhibition Building
Details of this building
A commercial steel frame building is a modern architectural solution that utilizes steel as the primary construction material. Steel frame structures offer numerous advantages, including their strength, durability, and flexibility in design.
One prominent example of a commercial steel frame building is the steel structure exhibition hall, which serves as an excellent showcase for the versatility and aesthetics of steel construction.

-Building Area::824.16㎡ 40m(length)*20m(width)*4.5(cornice height)
--Portal rigid frame structure, the main structure is composed of high-quality processed steel components such as H steel, Round tube, C-shaped steel, angle steel and round steel. It is composed of multiple processes such as welding, sandblasting, and painting (some steel components are galvanized). The engineer's design calculation and multiple tests ensure that the amount of steel used is optimized and the cost is saved under the condition of safety and durability.
--Front facade wall: 8Low-E+12A+8, Hollow tempered low radiation coated glass + 2mm Light gray aluminum plate. High-end atmosphere, beautiful and modern.
--The other three walls use V-900 type, 0.5mm color steel sheet, white gray color + 50mm thick fiber glass wool with one side aluminum-foil paper 12kg/m³ + V-900 type, 0.4mm color steel sheet, white gray color. It saves cost on the premise of ensuring beautiful appearance, and the glass wool provides a very good insulation effect.
--To match the glass curtain wall, glass casement doors are used. The parapet is added, and the roof uses the inner gutter for drainage. The whole building looks beautiful and grand.
--The roof adopts V-840 type,0.5mm color steel sheet + 50mm thick fiber glass wool with one side aluminium-foil paper + 1.0mm Steel mesh
--The addition of glass wool provides a good thermal insulation effect for the house, and the indoor working environment is better guaranteed.
--The interior has Gypsum ceiling board, which is beautiful and simple. You can carry out decoration work according to your own ideas and fully express your style.
size |
length (M)
| width (M) | height (M) |
40
| 20 | 4.5/5.8 |
crane request |
crane tons (T)
| lifting height (M) | crane quantity (set) |
No
| No | No |
wall request |
brick wall height (M)
| insulation | gutter |
0.3
| Yes | stainless steel gutter |
roof request |
insulation
| skylight | ventilation |
Yes
| No | No |
door window |
the quantity and size of door (M)
| the quantity and size of window (M) |
2,3M*3MToughened Glass Door
| front view,8Low-E+12A+8,Hollow tempered low radiation coated glass |
About Steel Structure Commercial Office Building
Compared with brick and concrete structures, steel structure commercial buildings have obvious advantages in practicality, economy, environmental protection, energy saving, high efficiency and factory production.
Steel structure has high strength, light weight, good seismic performance, construction speed, foundation cost savings, small footprint, high degree of industrialization, beautiful appearance and a series of advantages, in addition, steel structure commercial buildings also have a good sense of space, can adapt to different spans, different supporting conditions of various building requirements.
The shape can also adapt to square, rectangle, polygon, circle, fan, triangle and the combination of various shapes of the building plane, at the same time, but also the building modeling light, beautiful, easy to deal with the building.

Project Exhibition
































