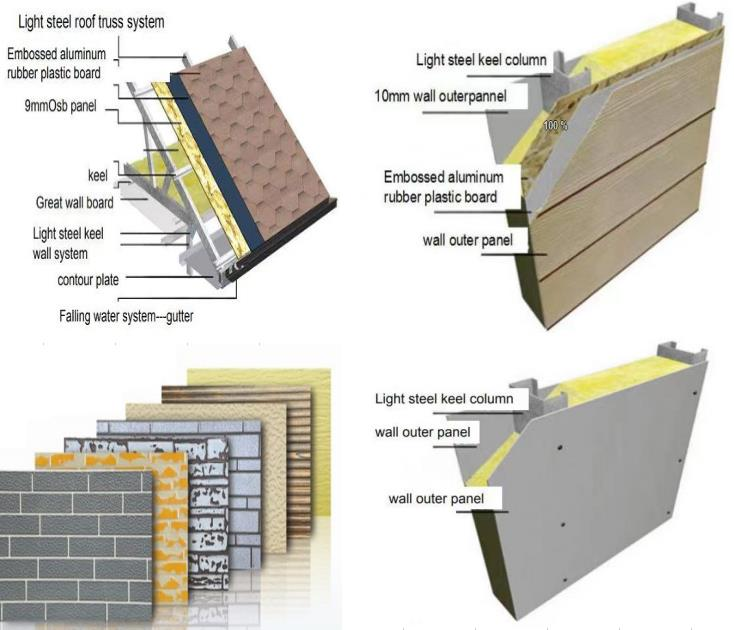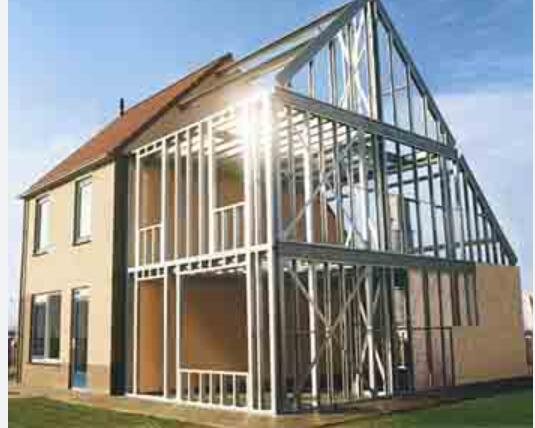This project is a completed townhouse area project in the Philippines. Each villa is 6 * 8 * 6.4 in size, with 2 floors and an area of approximately 90 square meters. Each villa comes with an independent bathroom, kitchen, and bedroom. This project belongs to a relatively high-end villa project, with a cost of around $330 per square meter.
In addition, villa projects can also be divided into comfortable houses and affordable houses based on different materials. The cost is cheaper than high-end villas, with an average unit price of around $150 and $100 per square meter, respectively.
As a high-end villa project, the main materials for this project are as follows:
Specifications: |
|
Main steel frame | Q235B square tube beam and columns, galvanized C section or steel pipe |
Secondary frame | Galvanized C purlins, square tube etc. |
Roof | Asphalt shingle ,OSB panel ,Embossed aluminum rubber -plastic board |
Out wall | Metal embossed board,Embossed aluminum rubber-plastic board, Fiber cement plate |
Inner wall | 600# quick assembly board. Fiber cement plate |
Floor | Imitation wood grain PVC floor,Fiber cement plate, Ceramic tile,Floor deck |
Water downpipe | UPVC pipe |
Door | Steel door |
Windows | Aluminum alloy window |
Ceiling | Great wall board & PVC ceiling board |

Light steel house
Its main material is composed of light steel keel, through accurate calculation and auxiliary support and combination, play a reasonable bearing capacity, to replace the traditional house. Low-rise light steel structure residence is physical performance, flexible, easy to build and space and form various forms of mature construction system.
compared with the traditional concrete and wooden houses its advantages are: safety, comfort, energy saving, environmental protection, flexible design, good ductility, the seismic grade up to magnitude 8 above.
Light steel buildings are suitable for low rise residential use. It can be personalized design according to customer needs, to meet different needs. According to the use, cost, different decoration and other difference, it can be divided into high-end residential, comfortable housing, and low-cost housing.
Applied to villas ,ordinary residences, multi-storey residential, exhibition hall, sales office, management room, guard booth, public toilet, garden landscape room, service center housing, etc.







































