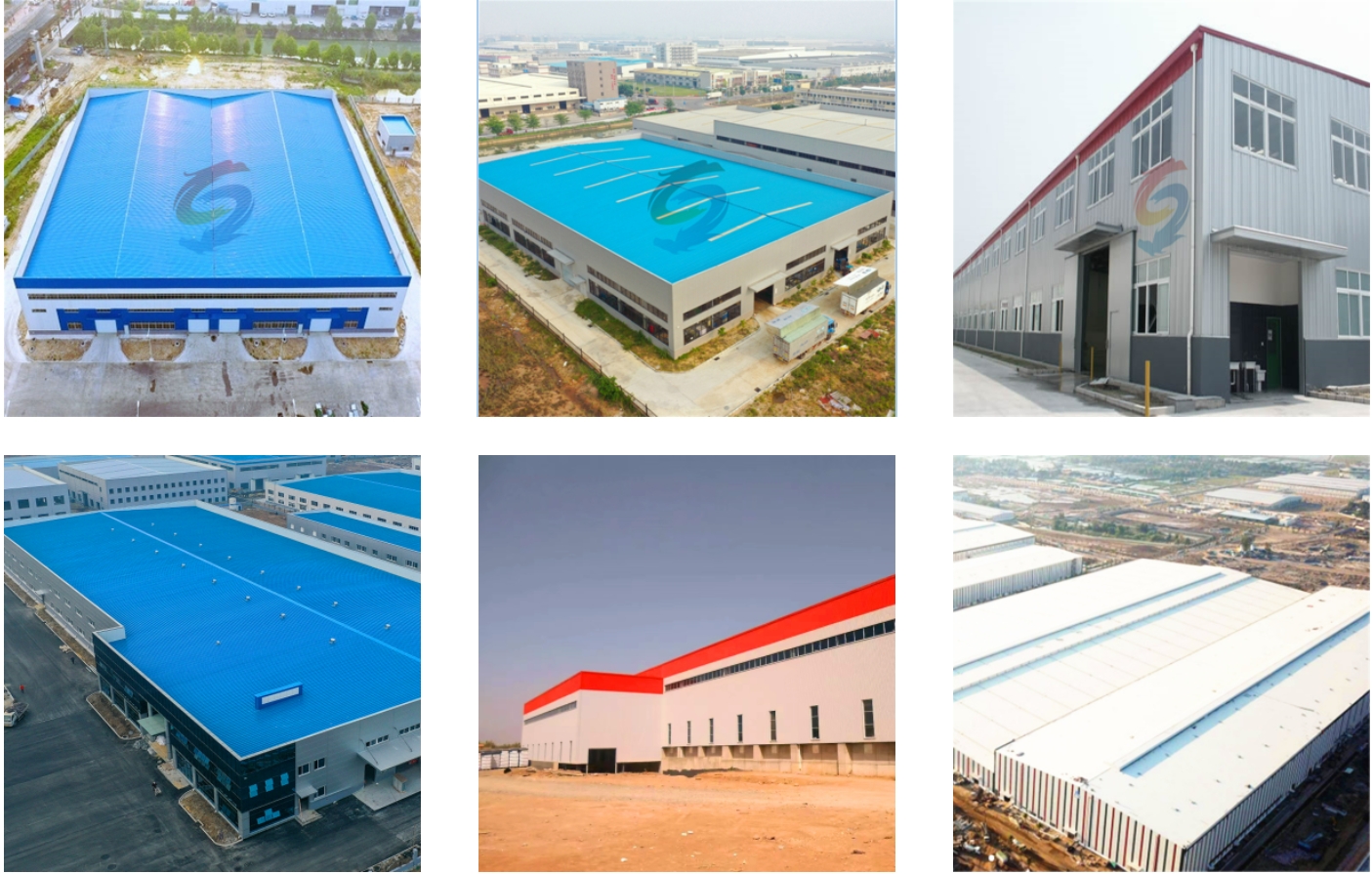Prefabricated steel frame processing factory
Description:
This is a 12,000 square meter agricultural product processing factory project with multiple bays, including a processing plant and a two-story office building.
The overall project adopts prefabricated steel structure construction, and the maintenance system adopts color steel sheet and glass fiber wool composite form, which not only ensures the required insulation effect of the factory, but also has a relatively low cost.
Application:
Light steel structure building is widely used in warehouses, workshops, large factories, commercial building, car parking system, agricultural storage shed, livestock house, poultry house and so on.

Steel structure buildings have the advantages of light weight, strong applicability, beautiful appearance, low cost, easy maintenance, short construction period and high accuracy.
Design Parameters:
We could design for you according to your requirements, meanwhile, you should provide us the following information:
1. Whether have any drawings?
2. Length, width, height, eave height,etc
3. Load conditions( Including wind load, snow load, raining condition, seismic conditions.
4. Demands for doors and windows
5. Other information if necessary


































