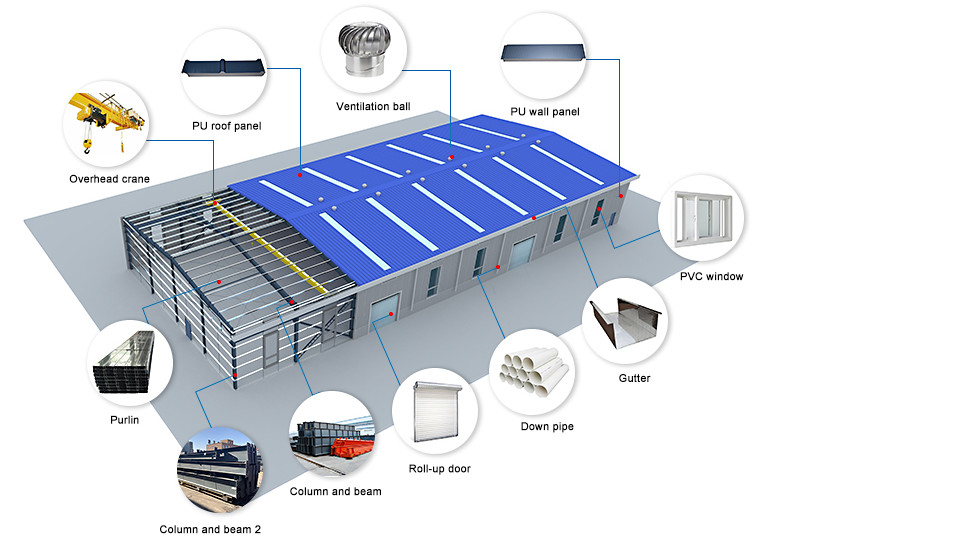Portal Frame Modern Design Factory Building Prefab Metal Large Mill Shed Steel Structure Workshop
A portal frame steel structure is a popular design choice for modern factory buildings, mills, and workshops due to its strength, durability, and efficiency in covering large spans without internal columns.
Portal Frame Design
Structure: Consists of two-dimensional rigid frames, typically made from steel, that span large spaces. These frames form the backbone of the building, creating wide, open areas without internal support columns.
Roof and Walls: The roof is often a pitched or flat steel sheet, supported by horizontal purlins, while the walls consist of vertical steel columns with girts for horizontal support. These allow for quick assembly and disassembly.
Modern Features
Prefabricated Components: The main components, such as beams, columns, purlins, and girts, are manufactured off-site, making assembly quicker and more cost-effective.
Insulation and Ventilation: Modern steel workshops often include insulated panels for temperature control, with ventilation systems to ensure airflow in industrial settings.
Natural Lighting: Skylights or translucent wall panels can be incorporated to reduce energy consumption by allowing natural light in.






































